 |
||||
Home | Custom Timber Frames | Traditional Joinery | Historic Renovation | About Us | Gallery | Contact Us |
||||
Home | Custom Timber Frames | Houses | Colonial |
||
The full height sidewalls of the second floor, and the third floor loft space, make this design very roomy and functional. The limitless possibilities for floor plan arrangement, as well as future additions, make this style very flexible. The basic simplicity and function of this design is why it has been a New England classic for centuries. |
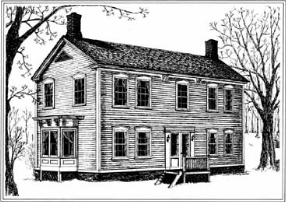 |
||||||||
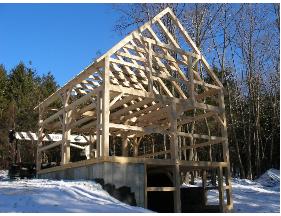 |
|||||||||
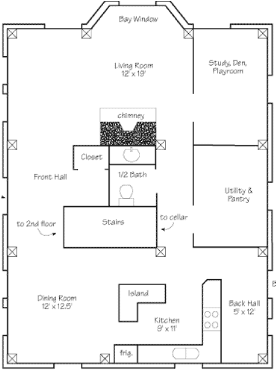 |
|||||||||
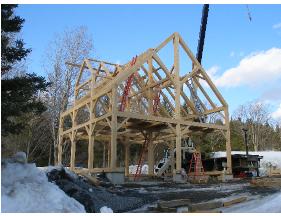 |
|||||||||
First Floor |
|||||||||
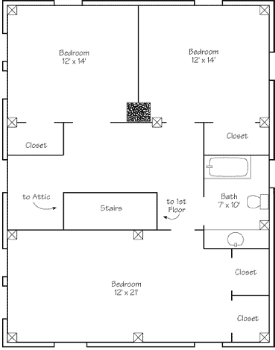 |
||||||||
 |
||||||||
 |
||||||||
Second Floor |
||||||||
